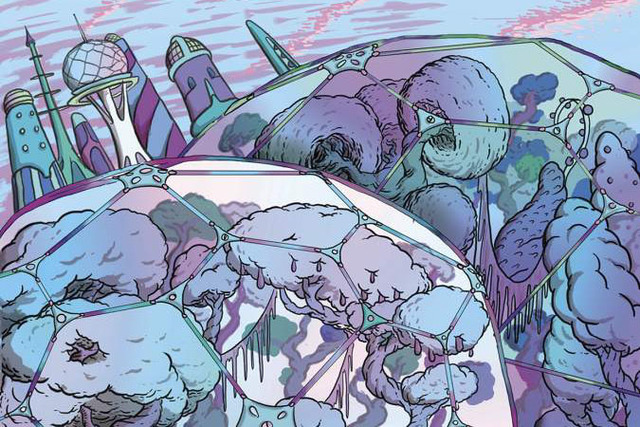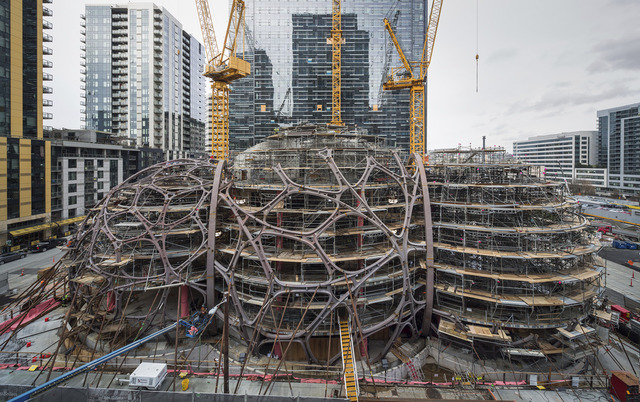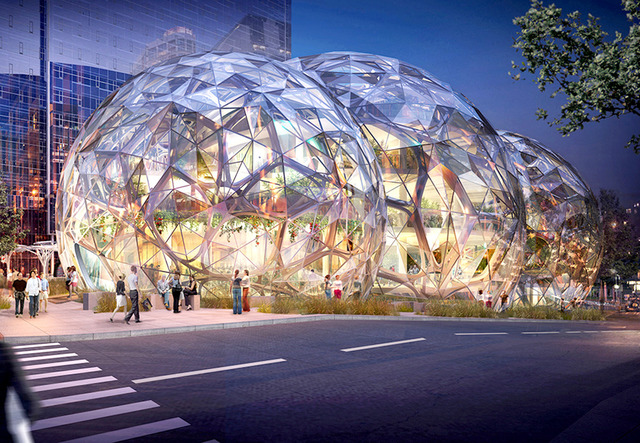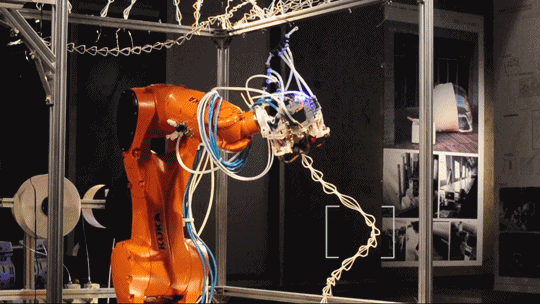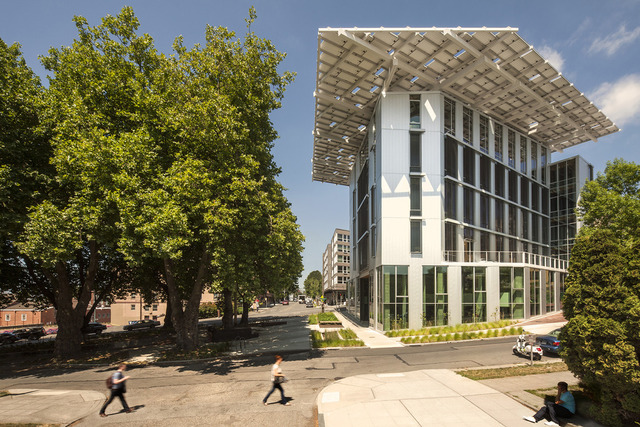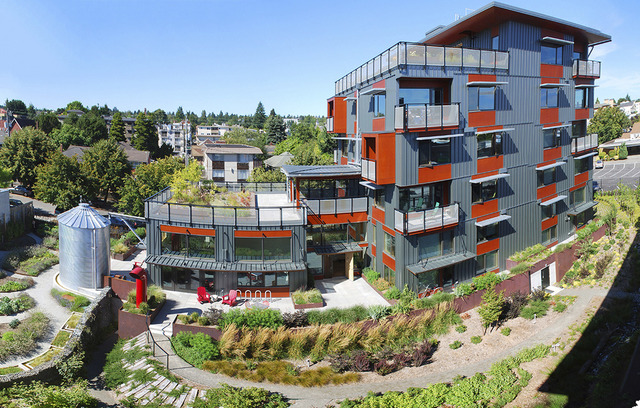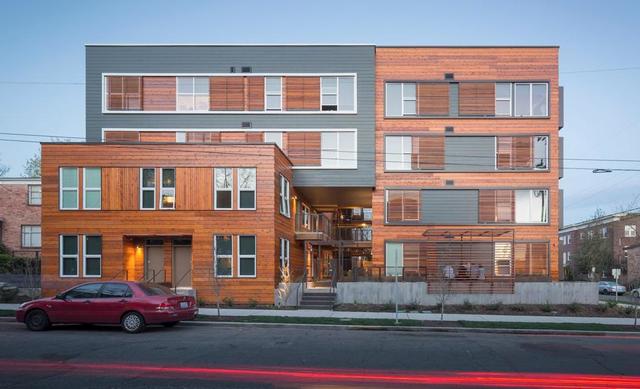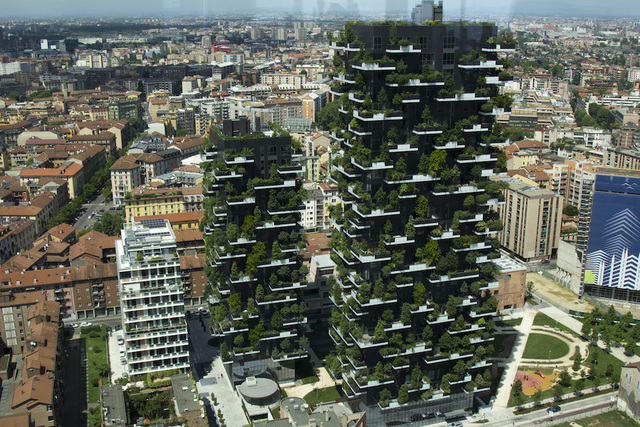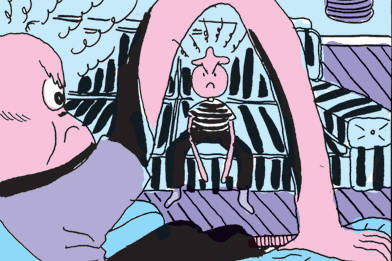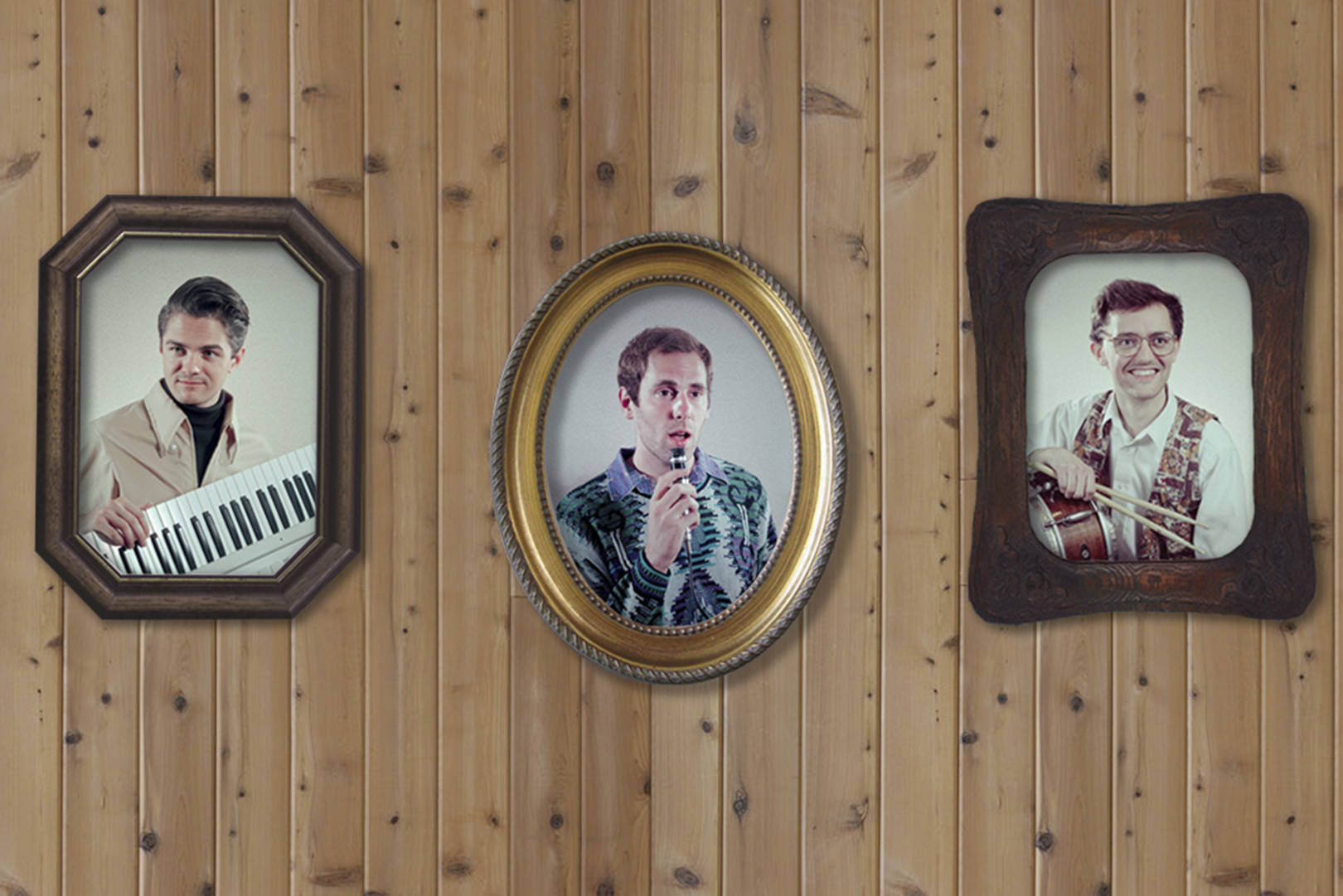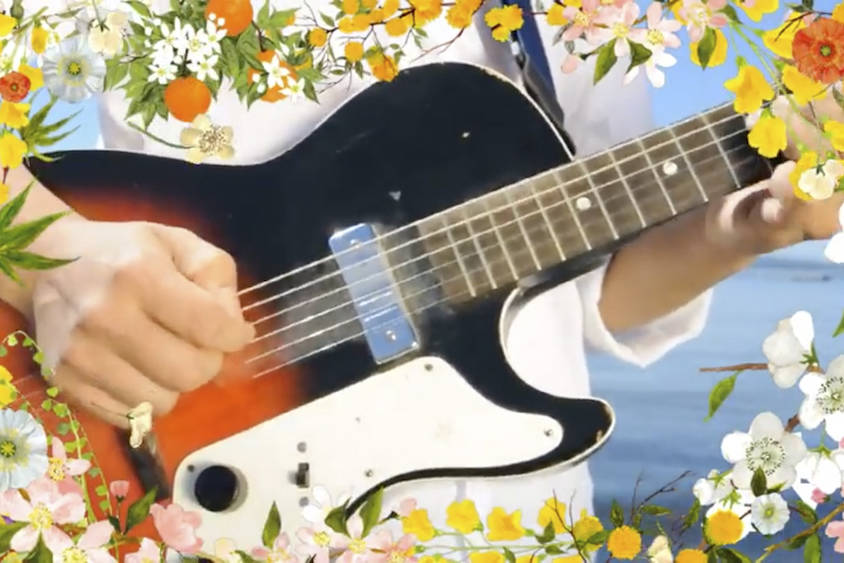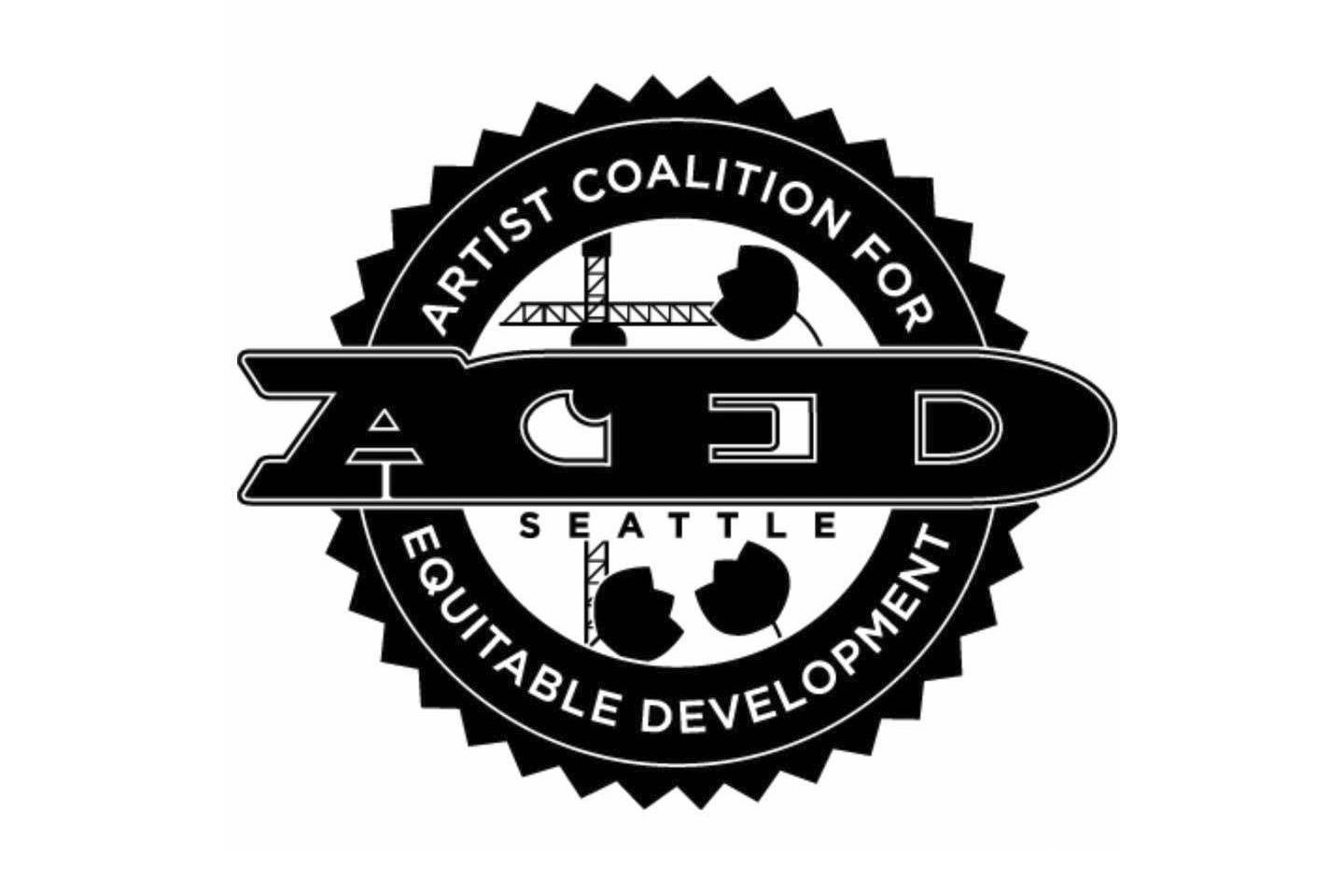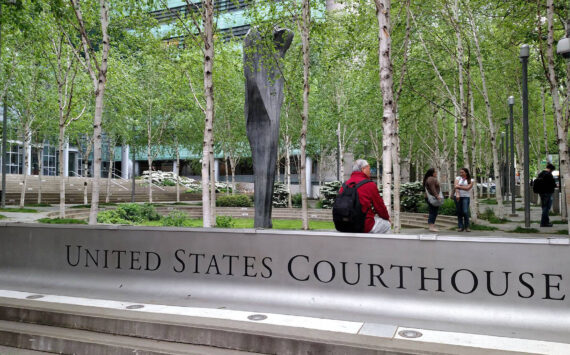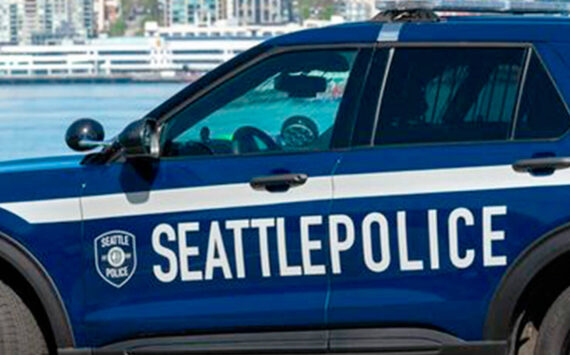“Look at that bamboo out there.”
Dale Alberda points out the window of NBBJ, the architecture firm where he serves as design principal. One story down in the bright-gray South Lake Union alleyway, there they are. They’re nice, leafy little fellows. Healthy, green, they seem happy where they’re at.
“There’s scientific evidence that just looking at and being near plants does something to the way you think,” Alberda says. “It enhances your ability to think.”
“Stress-inducing cortisol levels go down,” Alberda’s partner John Savo adds, hands folded in front of him.
A tidy-looking man with very round glasses, Savo is the principal in charge of the Amazon project in the Denny Triangle. He and Alberda have been thinking about plants a lot recently. And, according to the science the two of them just cited, the little bamboo guys in the alleyway have been helping them do just that. A 10-minute walk from where we’re sitting, construction workers are assembling the dramatic centerpiece of Alberda and Savo’s Amazon project—three overlapping pentagonal hexecontahedrons. Or, in other words, three futuristic spheres made out of 60 repeated shapes that look a lot like the Volcom logo.
The precise mathematics that went into designing the form of the 85-to-95-foot-tall structures make the manufacturing and construction process highly efficient. But the form also serves an aesthetic function—mimicking the look of sprouting vines growing over one another. And that exterior verdure will overlay the real goddamn deal.
“Many exotic plants, literally thousands of different species, will be inside,” Savo says. Universities and conservatories around the world, excited by the project, have donated seeds for rare plants (many extinct in the natural world) that they hope will thrive in the spheres. The plant life, all of which can grow in mid-montane ecologies (including the Cascades), will form the equivalent of an indoor four-story forest.
Amazon workers from the relatively traditional office towers surrounding the spheres will be free to meet, eat, and work inside the LEED Gold sustainable building. Imagine sitting in a warm garden, surrounded by fully mature trees and a stream, typing peacefully on your laptop as rain smacks the glass above you.
A wilderness with wi-fi.
“In terms of a building that does what this does, taking an office building and also sticking it in a nature preserve, we didn’t find any precedents,” Savo says of the preliminary research process for the project, which began in 2012.
Plenty of eye-catching dome-shaped conservatories exist in the world. But if you’ve ever been inside a conservatory, as pleasant as they are, you wouldn’t want to work in one. As ball-shaped structures go, conservatories are among the hot and sweaty variety. If you spent a couple hours on your laptop in one, the salty puddle dripping out of you would likely fry your computer. So, while Amazon presented NBBJ with an unprecedented opportunity, they also presented the firm with a heretofore unsolved problem.
For the answer, NBBJ again turned to nature.
“The solution was really pretty simple,” Alberda says, “It’s called the diurnal cycle.”
The diurnal cycle is a fancy name for a climate pattern that occurs during one full rotation of the Earth. For 12 hours a day the temperature inside the spheres will be kept at 68 to 72 degrees and the humidity just slightly higher than the Seattle average of 62. At night the temperature goes down to 55, and the humidity can go up 85 to 90 percent to be “a truly plant environment.”
“I think this building will prove you can have a workplace doused in nature,” Alberda tells me. “We’ve found a lot of interest from other corporations in this idea. For biophilic buildings, the interest is already there.”
Seattle is in the midst of a cartoonishly volcanic building boom—as anyone who cares to look up at the zillions of cranes on the horizon can see. Roughly 14,938 people moved to the greater Seattle area in 2014 to live and work, and 160,000 are projected to do so by 2040. And Amazon has become the easy, universally accepted scapegoat for the bounty of boxy, gray, prison-like housing and commercial developments sprouting up all over town that will house all those people. Fact-based or not, disgruntled citizens are guaranteed to cry “Amazon” at any new homogenous, whitewashing development that crops up.
It is slightly ironic then that the company is building one of the most poetically Cascadian buildings in the city right now. However, citizens conflicted over creeping feelings of warmth toward the project will likely take solace in the fact that the spheres, beyond the comparably tame street-level retail floor, will not be accessible to the public. The scenic, verdant indoor forests will be vividly Amazonian in every sense of the word.
Despite valid accessibility concerns, the Amazon spheres are the most blatantly sci-fi manifestation of two incredibly cool design approaches attempting to steer the future of Seattle’s homogenizing cityscape right now—biophilia and biomimicry. Whatever your feelings about Amazon, these concepts deserve a closer look.
Biophilia is the name of both Björk’s eighth studio album and a seminal 1984 book by E.O. Wilson, a biologist with a specialty in ants. In Biophilia, Wilson posits the “biophilia hypothesis,” which states that, subconsciously, humans have evolved a deep connection with and affinity for natural systems and life forms (biophilia literally means “the love of life”). In turn, the emerging field of biophilic design seeks to connect humanity with nature through the built environment. This can be as dramatic as cladding the entire exterior of a building with foliage or as simple as installing a small garden in the lobby. The approach has been most popular in hospitals, thanks to a scientific study that was able to quantify the medical benefits of biophilia. Patients recovering from surgery did so quicker and required less pain medication when they could see trees out their window than they did with a view of a brick wall.
Biomimicry, as its name implies, is a design approach that looks to nature to solve problems by mimicking and adapting natural forms. The theory is that, over billions of years of beta testing, Mother Nature has probably figured out a lot of our design problems already. And chances are she’s done it far more efficiently and elegantly than we have, given that humans use 350 polymers to manufacture all of its things while nature only uses five.
Biomimicry has been around for a very long time. The airplane was modeled on the way birds fly. Velcro was invented by a Swiss electrical engineer who decided to take a closer look at how the burrs that clung to his socks and dog actually functioned. The term biomimicry, however, wasn’t popularized until University of Montana biology professor Janine Benyus gave the title to her 1997 book on the topic.
Seeing a speech by Benyus was what ignited Alexandra Ramsden’s dive into the emerging design field. “One of my favorite examples is the desert horned lizard,” Ramsden tells me as an intense spring rain gushes down. “He lives in the desert where water is in short supply. When it does rain, he spreads himself out to increase his surface area, and raindrops begin to form droplets on his scales.”
Ramsden, the founder of Biomimicry Puget Sound, flattens her hand into an imaginary lizard spreading out between the two of us. “Once the droplets become heavy enough,” she continues, “they fall into his interscalar cavity, between his scales and his body. Then it goes through these capillary tubes, where it’s pumped to his mandible, against gravity, where he drinks it. Fascinating function! One architectural problem is that sometimes you’ll have rainwater capture below the source where you need it, so how can we take the lizard’s rainwater capillary action and use it for structures?”
Biomimicry Puget Sound is a multidisciplinary organization of architects, designers, civic engineers, and biologists working together to develop elegant, nature-inspired improvements to regional building design. Its ultimate goal is to make the city of Seattle function as sustainably as the pre-development wilderness here did—something Ramsden has actually quantified through research. One comparative metric the group is particularly focused on right now is evaporation. In pre-development Seattle, 50 percent of precipitation was evaporated, while today only 17 percent is.
The City of Seattle is also very intent on closing this seemingly trivial gap for two reasons. For one, Puget Sound’s health, thanks to polluted stormwater runoff, is worsening. Here’s proof: In what ranks as the most Seattle news item of 2016 thus far, a study earlier this month revealed that the tissues of salmon caught near the city were loaded with cocaine, antidepressants, and caffeine, among dozens of other chemicals.
Secondly, projected climate models show Seattle’s future weather will involve less constant drizzle and more sporadic, intensely heavy downpours—stormwater surges our drainage systems aren’t built for. In light of all this, this year the city implemented new and stricter stormwater-code regulations. So Ramsden and company are trying to use the opportunity to convince developers to meet code by constructing buildings that work like the trees here did hundreds of years ago.
“Our Douglas firs, their pine needles break droplets in half, so there’s more opportunity for evaporation,” Ramsden says. “Plus, there’s multiple strata in a rainforest. A raindrop comes down, it hits a leaf, it might hang out there in a puddle. There’s lots of opportunities for pooling and evaporation before it even gets to the forest floor. We had some people suggest redesigning the skin of buildings so there are lots of opportunities for water pooling—having little planters come off the side of the building. Or, could the skin of the building hold water itself, like moss? We’re looking at material that might do that.”
When they’re finished, the Amazon Spheres will be one of the world’s most dramatic case studies for biophilic design, but Seattle is already home to the world’s benchmark example of biomimetic architecture, the Bullitt Center. Opened in 2013, built to mimic a Douglas fir, and designed with a 250-year lifespan in mind, the Bullitt Center is the world’s greenest commercial building. In 2014, it generated 60 percent more electricity than it used, selling the excess back to the city. It is the only commercial building in the world that uses rainwater for all water needs. It is also a rare, aesthetically elegant use of metal siding in a city that has made the material synonymous with garish new development.
The Bullitt Center was built to make an argument—its explicit purpose is to serve as a case study to influence developers around the world to implement biomimetic, sustainable design using the technology available today.
“Nobody who works in the Bullitt Center suffers from Seasonal Affective Disorder,” Denis Hayes, president of the Bullitt Foundation, tells me. A woman working in the building told Hayes and her co-workers that after four years of suffering from S.A.D., the natural sunlight afforded by the energy-efficient building design cured her of her winter depression. Afterward, others working in the building said they realized the same thing.
“We have all of these sorts of things that are genuine values,” Hayes says. “Even in a totally material society you can probably find a way to monetize the increased productivity, but I’m mostly just saying people are happier here.”
But knowing that developers speak primarily in the language of money, Hayes is trying to show that biomimetic design isn’t a green trend you have to pay a premium for—it will actually save you money in the long term. Without including the soft costs of the building, which include architecture, engineering, and lobbying—which were higher than average since nobody had done anything like it before—the hard cost of the Bullitt Center was actually at the median for office buildings of the same size: $355 per square foot. Now that the Bullitt Center exists, most of those soft costs are gone.
Grants from the Bullitt Foundation are funding Ramsden and Biomimicry Puget Sound to create a biomimetic design tool kit that will be presented to local developers trying to meet the city’s new stricter energy and stormwater codes. Ramsden also works with developers to find cost-effective sustainable strategies at her primary job with green consulting firm Rushing, making the case that beautiful, elegant biomimetic solutions can save you money.
“In my work at Rushing, I don’t use the word biomimicry because people find it scary,” Ramsden says. “I find more success with developers when the delivery of the approach is about how it benefits not only the environment, but how it will benefit the design, how it will be more unique, how it will save you money using less material in a smarter way, and how it will set you apart in the marketplace because you can tell this story about biomimcry.”
Mary Johnston is the Seattle president of the American Institute of Architects, a group whose home is the Center for Architecture and Design, a new organization that officialy opened its doors in Seattle this month. Beyond providing office space for groups similar to the AIA, the CFAD is also a public space. Through exhibits, programs, and dialogues, it hopes to educate the public on design and help mobilize the community to advocate for smart design in this crucial moment in the city’s history (CFAD’s upcoming June exhibit is called Boom! Changing Seattle). I ask Johnston what her best-case scenario for the future of our rapidly developing Seattle cityscape looks like.
“Building highly sustainable buildings that don’t use a lot of resources,” she says. “[With] the Bullitt Center as prototype, I’d like to see whole neighborhoods and districts do what it does, because then you go from a single organism—to talk in the language of biomimicry—to whole ecosystems. And there’s great efficiencies in sharing resources.”
Johnston and her husband Ray, who together form Johnston Architects, were behind the Ballard Greenfire Campus, a mixed-use project that looks more like a giant urban farm than the home of an apartment and office building. Among the many biomimetic features of the incredibly green project is a micro-model of the kind of “neighborhood” ecosystem Johnston is dreaming about. Using shared ground-source heat wells modeled after tree roots, the office building and the apartment building onsite are constantly trading hot and cool water through the ground based on their respective thermostat readings, balancing each other’s temperatures. In other words, the buildings heat and cool each other by exchanging the same shared energy. The system is set up so that theoretically, if new buildings developed next to this campus are interested, they too can tap into the energy-efficient root-like heating and cooling complex, an option that would be much cheaper than traditional HVAC.
So what’s stopping us from transforming the city into a giant ecosystem of living buildings? For one, you need buy-in—biomimetic buildings make financial sense on a long-term model, over 10 to 15 years, but on the short five-to-seven-year cycle within which many developers look to flip cheap multifamily units, building cookie-cutter boxes makes more sense. Due to biobuildings’ relatively unusual design, developers may also be afraid of slowing the building process by ruffling the feathers of the Design Review Board.
How the Board works is itself currently under review. Mayor Murray’s housing-affordability committee, HALA, recently recommended less design review, while many preservationists want more, as well as stricter regulations. Ironically, the fear of ugly new buildings may actually prevent Seattle from getting cool new buildings.
The Yardhouse apartment building on north Capitol Hill is a good example of this paradox. Architect John Schack had to return to the Design Review Board four times to make his case for the gorgeous, LEED Gold, cedar-clad development. The building, which aesthetically references nearby Volunteer Park, is one of the few new apartment buildings in town that contextually makes sense for the neighborhood it’s in. However, the building does incorporate metal siding, which had been explicitly banned by the Board.
“They probably had four, five, six, 10 really ugly buildings with ugly metal siding and said ‘No more of that,’ ” Schack says. “But there are so many creative people in the world who could do amazing things with metal siding that would make total sense. So you say ‘No metal siding,’ but then developers just switch to another material and apply it in just as uninspired, mundane ways. The process is prescriptive, and some of the design review guidelines can be prescriptive as well. I think it could be more successful if it was a little more back-and-forth throughout the whole thing.”
Perhaps the design review process also has something to learn from nature’s forms. Like the tree root heating and cooling system below Greenfire, a little more back-and-forth could make for some very noticeable efficiency improvements.
Kelton Sears is Culture & Comix Editor for Seattle Weekly. He can be reached at ksears@seattleweekly.com. Follow him on Twitter. Get more from your favorite writers with our weekly newsletters.
