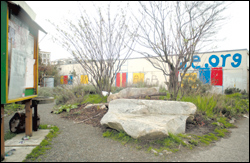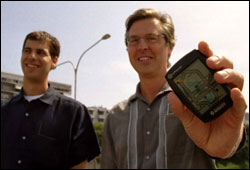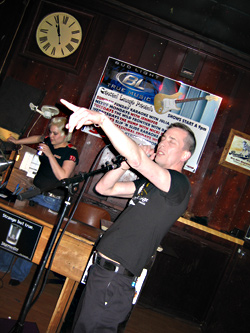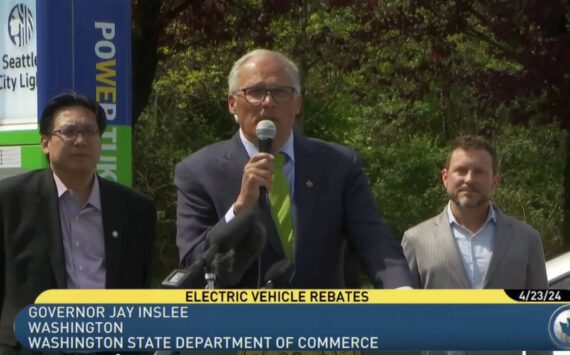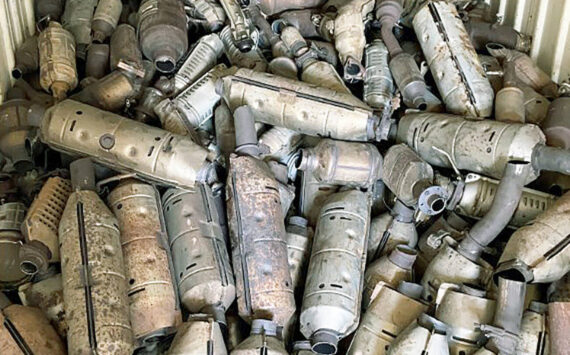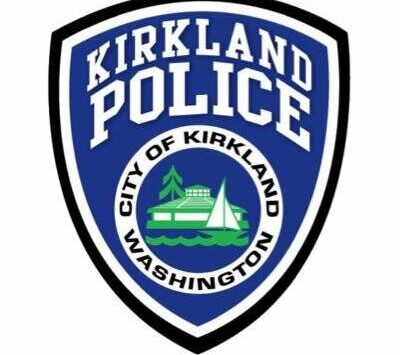Undaunted by the multimillion-dollar South Lake Union land rush around it, a neighborhood’s vision to reclaim a single city block at the geographic center of Seattle has come to life. Cascade neighborhood residents and businesses have invested eight years of sweat equity toward the eco-renovation of a nondescript, 4,000-square-foot concrete building, with plans to use old phone books for insulation and scrapped radiators for heating. A growing alliance of neighbors, activists, developers, and municipal agencies hopes to transform the Cascade People’s Center into an architectural organism that harvests trash, irrigates a garden, and demonstrates sustainable urban living.
“In many ways, the Cascade neighborhood is an underserved community,” says Paul Olson, one of two architects from the firm Jones and Jones who are designing the eco-renovation. “There’s not a critical mass of residents to warrant a full array of parks and playfields and pea patches. They’ve really had to say, ‘We want this and we’re deserving, so if you’re not going to give it to us, we’re going to find a way to bring it into being ourselves.'”
Other than REI and its massive, glass-enclosed climbing pinnacle, most of Cascade remains inconspicuous to Interstate 5 commuters. “Nobody really sees it as a neighborhood,” says Patty Borman, the volunteer eco-renovation project manager. “It’s just something you pass through.”
In 1992, confronted with the question of whether or not to support the Seattle Commons park proposed for the Westlake Avenue area in South Lake Union, a group of concerned citizens came together to form the Cascade Neighborhood Council. The council focused on a single city block at the corner of Thomas Street and Minor Avenue, home of Cascade Park, five small houses, and the Seattle Times day-care facility. The CNC hatched plans that would revitalize the park, replace the houses with a pea patch, and transform the day-care facility into a community center supporting the underserved neighborhood.
The Seattle Parks Department acquired the houses and the day-care site and began design work, using real-estate excise tax money. But voter support for the Commons never materialized, and a subsequent parks levy was shot down. Cascade had the land and a plan but lacked the necessary money. So the group “had to figure out for ourselves how to make the pea patch and how to make the community center,” says Borman.
The neighborhood council partnered with the University of Washington Department of Architecture to create a pea patch surrounding the old day-care facility. Volunteers built a gazebo with a rain catchment system to irrigate the pea patch. In 1999, after two years of lobbying the city for a temporary community center, a Lutheran Community Services organization known as the People’s Center collaborated with the neighborhood council and moved into the old day-care site. Diverse programming there now attracts more than 4,000 visitors a year. But major renovation of the building is just getting under way.
“The idea was that the eco-renovation would demonstrate the strategies in this urban setting, because there’s such a high amount of activity,” says Robin Russell, People’s Center director. “So as people are coming in for their Palestine Solidarity Committee meeting, the building will be teaching passively. They’ll be able to learn about the systems of the building and rain harvest and using resources better.”
“I’m not aware of anything like the People’s Center project,” says Scott Laetans of Olympic Associates, a consulting firm active in South Lake Union development. Jones and Jones architect Mark Johnson calls the proposed design an “intuitive building,” because it encourages interaction between the community and the environment.
“The idea of straw bale came up,” says Johnson, citing the application of straw as a form of insulation. “Then someone pointed out that there’s no straw in the city. So how can we make it ‘urban appropriate?’ The question was asked: Can we bundle trash? That’s the one thing that we can harvest in the city that always has product. Which led to the idea of using phone books.”
With walls insulated by phone books and rooms heated with recycled water radiators scrapped from abandoned buildings, recycled resources are used wherever possible. While contractors will complete development that requires licensing to city code, much of the work will be left to the community. “The finishes,” explains Johnson. “Things like tile work or building the north urban bale wall or installing bookshelves or installing plants or whatever it may be—the community does that work.”
Visitors will enter the day-lit building through the “Garden of Happiness,” which gathers rain water for use inside; when that water leaves a drain, it will visibly pass into the garden.
The design is nationally unique. The U.S. Green Building Council has established benchmarks in sustainable development with a rating system called the Leadership in Energy and Environmental Design (LEED). The People’s Center aspires to be one of the country’s first platinum-rated LEED buildings.
“There are only two or three platinum-level buildings in the country, and most of them cost tens of millions of dollars to build,” says Richard Gelb of the city’s Office of Sustainability and Environment.
Meanwhile, other projects have sprung up. Across Minor Avenue from the People’s Center, Vulcan Ventures and Harbor Properties are completing the Alcyone Apartments. Alcyone planners consulted the neighborhood council. “We wanted to make sure our building didn’t impact the pea patch, so it would have the light it needed,” says Nancy Henderson, Alcyone project manager. “We did sun studies to see what times of day the shade would hit the pea patch.” Consequently, the Alcyone design includes setbacks that exceed zoning codes. The building also sports an asymmetrical design, a concession to neighborhood requests for an unobstructed view of the Space Needle from Cascade Park.
Meanwhile, the city has planned a dramatic face-lift of Cascade Park, scheduled to begin in April—thanks to funding from the 2000 Pro Parks Levy, along with a $600,000 contribution from Vulcan Ventures, Harbor Properties, and nearby PEMCO Insurance.
The park design calls for playgrounds made of recycled materials, porous pavement that will improve runoff, and improved neighborhood access. Underground storm drainage will give way to a stream that feeds native plants.
Even as Cascade pushes to complete the People’s Center, the surrounding neighborhood begins to take shape according to the community vision. “Cascade, and South Lake Union, has the potential to be a model for sustainable development, not just for the city but for the country,” says Michael Mann, deputy director for the city’s Office of Policy and Management.
With the design work mostly complete, the challenge now facing this grassroots movement is financial. The project is roughly a fifth of the way toward a million-dollar fund-raising goal. Grants have been solicited from King County and the Department of Neighborhoods. Corporate partners have lent expertise. Vulcan agreed to line up consultants it works with to help with project management and other issues. But even as Cascade begins to involve contractors and developers, neighborhood activists hope to remain true to its grass roots. “This is a project where people can come to the same table and set aside their differences,” says Linda Moore, a Cascade resident. “A commitment to environmental sustainability is one that has a lot of consensus around it.”
