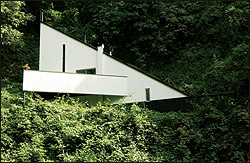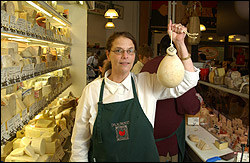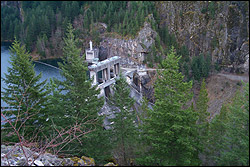Behold the mysterious “cheese wedge,” Egan House, crouched in the greenbelt below St. Mark’s Cathedral on Lake-view Boulevard. Who put it there? Maverick modernist architect Robert Reichert (1922–1996), working on behalf of his client, Adm. Willard Egan, in 1958. Why is the eccentric designer almost forgotten, unlike his famous Northwest peers like Paul Thiry and Roland Terry, reduced to a few remaining oddball structures? I was determined to find out.
Reichert felt all of his houses, including Egan House, should be transitory. He estimated the structure would last “maybe 50 years” before being torn down or replaced, so he used low-grade building materials that wouldn’t necessarily weather well in a damp ravine. Even sooner, however, Egan House was slated for demolition during the ’90s when—in an ironic turn of preservation events—the house and surrounding greenbelt property were purchased for King County’s Open Space Program. The public-private Historic Seattle partnership acquired the property in 1998, leading to a $115,000 restoration that addressed structural and water damage, plus interior work. Today it’s a rental like no other in the city.
The Minneapolis-raised Reichert had two obsessions: architecture and organ music, inspired by touring great cathedrals as a child. He considered these fields to be closely related—creating art whether by sound or sight—and studied at Harvard’s architecture school and the Royal College of Organists in London. Reichert moved to Seattle in the late ’40s to begin his architectural career, and he taught sporadically at the University of Washington until 1979.
While his students appreciated his eccentricities, the administration was less forgiving. One story recounts Reichert riding his Harley-Davidson up the stairs of the architecture school. He tweaked his erudite image by riding in full leather regalia—and never with a helmet. Libertarian, yet intensely private, Reichert remained a flamboyant outsider apart from the more subdued Seattle architectural community.
Perhaps for that reason, after opening his own practice in 1951, clients were scarce. His unyielding philosophy was that architecture should rise above utility and be art. “My decision was, if necessary, and it was, to be the lone representative, win or lose, for romanticism in the arts,” Reichert wrote.
Even during the midcentury modernist boom, his work—sculptural and geometric—stood out. Architect Susan Boyle of BOLA Architecture + Planning puts it this way: “That postwar era was a time of experimentation, allowing designers to take modernism in different directions.” In the popular Northwest vernacular of Thiry and Terry, that often meant open plans, flat roofs, floor-to-ceiling windows, and rooms opening out to patios. The emphasis was on bringing landscape views inside the house and fitting the structure within the landscape.

Windows frame a view of the woods, not the sky.
(Laura Schmitt) |
By contrast, Egan House is an asymmetrical black-and-white triangle set in a forest of dappled green. The roof is steeply pitched, not horizontal. The windows are small and narrow, positioned north and south, facing the trees. Reichert was not interested in any views west toward the water (and thus avoided I-5). The structure’s bold shape is anything but integrated in this natural setting.
As for the large totemic symbols along its roofline, Reichert’s former UW colleague and longtime acquaintance Folke Nyberg points to his being a Christian Scientist and Mason: “A Christian Scientist is somewhat ephemeral; they’re not focusing on material things. On the other hand, Masons are involved with symbolic exchange between people through rituals. Reichert’s transcendental attitudes about building were not very common at that time; everything was very utilitarian, so his buildings tended to be overly expressive to some people and eccentric in that way.” Yet in later years Reichert was touted as something of a visionary. “No one could deny his visual genius,” says Nyberg. “He was probably one of the most talented [architects] in the Seattle area.” But also one of the least built.
Based on my own recent tour of Egan House, that’s a pity. One enters under the cantilevered lower expanse of roof, like ducking into a sculpture. Inside, the clever floor plan and peaceful ambience make it an attractive rental (it’s occupied at $1,500 a month). The tiny 253-square-foot entry level houses a coat closet, bathroom, laundry, and small work space, all hidden behind sliding gray panels. A black-and-white marble staircase beckons one to the next level (555 square feet), with an airy kitchen area and a loft view down to the entry. The largest north window is too low to look out while standing but is perfect for sitting at the table. Small windows frame beautiful snapshots of leaves. Having grown up with panoramic picture windows (i.e., traditional modernism), I was entranced by these micro views. A bedroom and bathroom are hidden behind glossy black stairs leading to the third-level loft—a living room (359 square feet), with a ceiling height peaking 24 feet above. Only one window broke the mood—a large sliding glass door leading out to a triangular deck (later added to Reichert’s design).
So what was he thinking? It’s a house built for living alone, just as Reichert did his entire adult life. Inside, you hear the leaves rustling, alternating with ambient freeway sounds and peaceful silence (or as much as I-5 permits). The greenery shines through the narrow windows, much like stained glass. There’s the feeling of being suspended among the trees, as if in an organ loft in one of Reichert’s beloved cathedrals, both preserved and re-created from his youth.
Still, that leaves the question as to whether Egan House has been unfairly orphaned by architectural history. Not every unique building—or white elephant—invites you to take up residence. Not everyone wants to live like a monk in the woods. I’d say it’s more a place for meditation, a place of spiritual transit, not a permanent home. As Reichert said, it wasn’t built to last. But despite his wishes, I’m glad it’s been saved for future generations to ponder—the last of its kind, as, perhaps, was he.
Egan House is in the process of being nominated as a City of Seattle Historical Landmark. For more information, visit www.cityofseattle.net/commnty/histsea.







