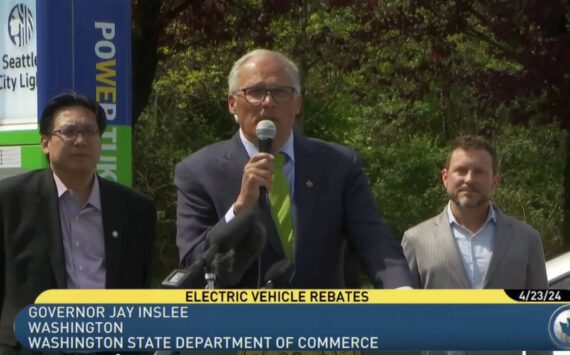In a case of urban planning failing to quite sync up with market forces, that giant pile of gravel (seen in the photo, above left) that currently occupies an entire block of Pine St. on Capitol Hill now looks out on an exciting new amenity: a $2 million rebuilt sidewalk. The notorious 500 block, whose businesses were leveled in 2008 to make way for a condo building that never arrived, has received a major upgrade, executed by the city and paid for by the state DOT’s “urban mobility” group. Gone is the onstreet parking*. What’s in?*[NOTE: SDOT says that the metered parking on that block had a short time limit. The city notes that there are still loading zones available for cars on the block. See update here and see comments for additional response from the city.]An expanded sidewalk (on both sides of the street), ‘bus bulbs’ (so the bus doesn’t have to pull in and out of traffic to pick up passengers), bike racks, and brutalist concrete benches and walls around the “tree pits.” At the corners, there are also “curb bulbs” that extend further into the street to narrow the pedestrian crossing.The pits are full of bark right now to keep the topsoil in place, but come October, they’ll be landscaped, says Brian Holloway, project manager for the site with Seattle’s DOT. The reason they’re elevated and bounded with concrete is to keep people and their pets from walking through them and killing off the landscaping, resulting in sights like this:The sidewalks are also constructed so that storm runoff will funnel first into the tree beds (as seen below) rather than draining straight into Puget Sound.The improvements are part of a larger package of changes along Pike/Pine to better serve walkers, bikers, and bus-riders.Which is all great. But damn, did it all have to be quite this style-less, bunker-like, and ugly? Is that just what you get for two million bucks? Jeff Benesi, the project designer at Seattle architecture firm Mithun, says “what you see out there is not what we designed. SDOT made some calls.” He says the city chose to rearrange some elements, for example, putting some of the big landscaped squares in different locations that his firm wanted.Overall, the approach was “very, very minimal,” he says. “There’s not a lot of high design.” He adds, “in terms of materials, we were limited because of the budget.” He also notes that precisely because there’s a vacant lot adjacent, the city didn’t want to pour too much money into the project, since it will eventually be the developer’s responsibility to improve the sidewalk in front of their building. The main objective, he notes, was to improve a heavily-used bus stop.He argues that “concrete, done well, looks good.” He points to the concrete pavers (the mosaic-like squares that make up part of the sidewalk, seen in the photo at the top of this post) as helping “designate a special place.” Asked about the tree beds around town that are surrounded by wooden guards, Benesi says that creates more of a suburban feeling. “This is a down and dirty thing,” he says. “It’s an urban area.”
More Stories From This Author
Governor announces rebate program for EV purchases
Washington is the first state to prioritize low-cost leases for electric vehicles.
By
Bailey Josie • April 30, 2024 3:12 pm
New state legislation fights catalytic converter theft
Governor Jay Inslee signed a bill on March 26 adding new regulations to the purchase and sale of catalytic converters…
By
Benjamin Leung • April 8, 2024 1:55 pm
Kirkland officer steps down following investigation into bikini barista incident
A Kirkland police officer accused of exhibiting odd behavior toward bikini barista employees while using a city-owned vehicle has resigned…
By
Cameron Sires • April 5, 2024 10:09 pm




