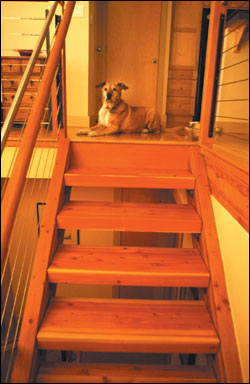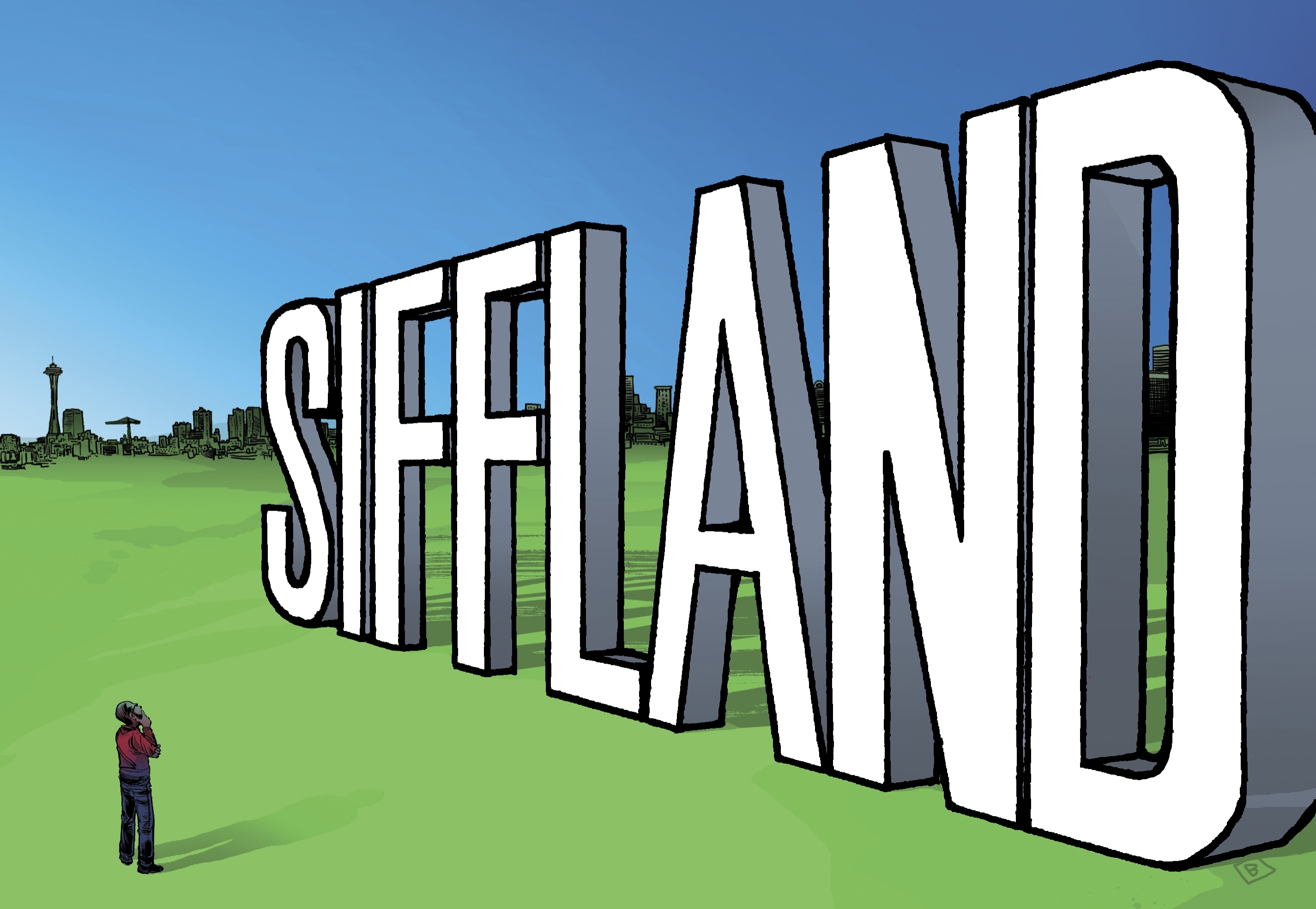They’re cheap! They’re skinny! They’re invading my block! Nobody cries louder than a NIMBY who sees the neighboring cottage crumple before the bulldozer, replaced by a row of attached-wall homes packed three or four to the old lot. How dare they bring density and congestion to my leafy green oasis!
But done well, these small-scale infill developments can not only enhance the neighborhood, they can be downright pleasant to live in. Their compact approach to urban living is working out nicely for a certain kind of Seattleite. As Jessica Hall leads a tour through her silvery middle unit (of three) at Greenwood Townhouses in lower Fremont, the sun is blasting through her south-facing windows, which give a view of the Aurora Bridge, the Ship Canal, and north Queen Anne Hill.
She’s got about 1,700 square feet of living area distributed on three levels and her own private entryway next to a one-car garage. An open staircase connects the levels (bedrooms on two), with stainless-steel wire and metal railings to make the space feel less confined. The top level consists of one big sunlit area for cooking, dining, and entertaining, about 20 by 25 feet, with a vaulted ceiling lending to the sense of volume. Having upgraded from a prior, smaller town house where she never entertained, Hall says her guests are “kind of in a ‘Wow!’ mode. It has a real up and out and open feel.” Her third-floor balcony is staggered with those of her neighbors, so they don’t step out and find themselves eye to eye.
Beyond the views, Hall likes the colorful corrugated metal facade”industrial, but not overly so.” Living with her dog, Shasta (her daughter is in college a Murphy bed waits in the second bedroom), the single publishing executive embodies an important housing demographic. Hall never considered the suburbs: “I’m definitely an urban dweller,” she explains. “Fremont is an awesome neighborhood. I walk to everything.” Commute time to her office in lower Queen Anne is eight minutes. “A lot of people don’t understand what town houses are aboutuntil they start looking. Then their attitude changes. It’s an opportunity to live in the city.”
The Greenwood Townhouses are also a kind of microcosm for a nonnuclear-family kind of city. On one side of Hall lives a pair of newlyweds; on the other, two guys. “I do have a sense of community,” says Hall. Unlike a condo, a town house buyer enters into a “fee-simple” deal with the developer, just like buying a detached suburban house, with no condo association, no dues, and none of the shared responsibilities (or restrictions), despite those few shared walls. You can rent, repaint, renovate, or sell without hassling with your neighbors. However, town house neighbors do generally form casual handshake agreements about gardening and parking strips and the likejust like suburbanites with tree limbs extending over the fence. “You have to trust that your neighbors are going to maintain their property,” says Hall.
THAT NONNUCLEAR NICHE IS just what developer Jim Dean and Alison Walker Brems of Johnston Architects were targeting with the project, which was completed last year. Appropriate to units priced in the high $300,000 range, the quality of finishing and materials isn’t entry level. Doors are solid-core, and kitchen countertops are made of granite. The town houses weren’t built for the first-home buyer, says Dean, but for “the move-up market.”
The notion is to create value in a smaller space. “The views aren’t fantastic,” concedes Walker Brems. “We had to turn the views inward. We exposed the structure. We tried to keep the plans as simple as possible and as open as possible.” To that end, skylights bring in illumination and a sense of overhead space. Most important, walls are few and the bedrooms “cozy,” says Dean.
It’s all about maximizing the assetspaceprecisely because it’s limited, instead of taking it for granted, as in a 5,000-square-foot Sammamish Plateau megamanse. No surprise that the one-car garages and tight driveway make SUVs out of the question here, though a Prius fits nicely.
Referring to statistics that the average new single-family American home has ballooned from 1,400 to 2,300 square feet over the last 30 years, Walker Brems observes, “Americans have this idea that bigger is better, but it isn’t better.” Instead, for home buyers willing to live more compactly and centrally, the same amount of money that would buy twice the square footage out in Duvall or Lake Stevens is concentratednot spread thin with cheaper materials.
In other words, those spacious spec houses in new tract developments present well with their double-height entryways, great rooms, and walk-in closets, but they may not last so well over the life of your mortgage. But these metal town houses won’t rot in the rain, unlike so many ticky-tacky new homes and moldy Belltown condos. “The building is pretty light in maintenance,” notes Walker Brems, which is, after all, also part of a homeowner’s ongoing investment.
WE’VE ALL HEARD the familiar real- estate mantra of “get the most house for your money.” But what are you getting, really? Those 3,000 square feet, detached walls, and suburban yard can lead to waste, debt, and insane commutes. Time, not size, may be the most significant yet overlooked part of the dollars- per-square-foot equation.
Yes, Hall admits that she’s still purging a few possessions to configure her life to her new home. “I use every space in the house.” But her house isn’t at all cluttered; simplifying and casting things off has become an important new movement in American design and decor, an expression of taste. See architect Sarah Susanka’s The Not So Big House book series (launched in 1998). Visit IKEA or Target, both of which cater to the urbanite’s need for clean, uncluttered, non-bulky, and affordable designs. Stop by the Storables chain, devoted to maximizing every square inch of your domicile.
As more and more Seattleites resolve to live smaller and closer to the urban core, Dean says of the new town house boom, “We can’t build them fast enough. For new construction, this is by far the best deal you can get. The last eight sales we had, I think [all] eight were [former] renters. And it helps meet urban density.” Most of his current projects are prices in the more popular sub-$300,000 range, at around 1,300 square feet (including garage). But, he laments, “It’s getting harder and harder to find [buildable lots].”
It all shows how precious space has become in Seattle, both inside and outside the home. And it’s only going to get more precious and densemaybe not like Japan, maybe not quite like Europe, but definitely not like Phoenix or Las Vegas. Bigger is no longer an option. We’ve got to look for smaller solutions within. And they don’t have to be ugly.








