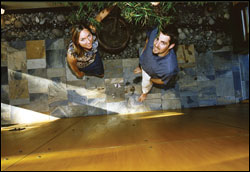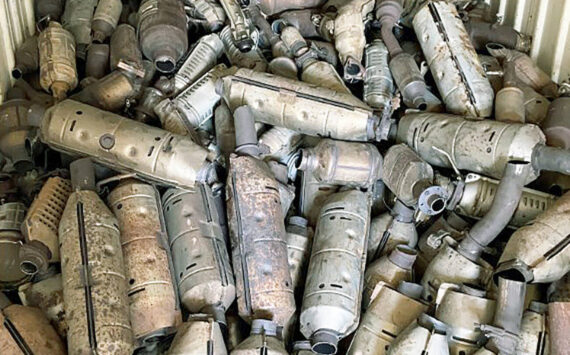Hearing vague phrases like “green architecture” or “eco-friendly design” or “sustainable building,” you imagine some awful abode: hippies communed in a marijuana-stinking yurt; Ted Kaczynski hunched inside his windowless Unabomber shack; or guitar-strumming ’70s waste cases clustered in a geodesic dome. But step into Mark and Mollie Huppert’s recently renovated Fremont home, and prepare for all those stereotypes to be crumpled like old blueprints. They’re not doctrinaire eco-freaks, but a couple trying to live according to their green principles. There are no tethered goats munching on compost in the yard, only a couple well-behaved dogs sharing a pen with a canoe and their squeaky toys.
Indeed, I’m the one who looks like the hippie as the gracious, clean-cut Hupperts tour me through their light, spacious-seeming, but actually compact three- bedroom home. Originally constructed in 1980, the house sits commandingly on its sloping corner lot with an impressive view of the Ballard Bridge, the Ship Canal, and the twin peaks of the Brothers. A stream trickles through the central atrium. Its source? A salvaged wine barrel that collects rain-gutter runoff. (The Hupperts have three, with a 160-gallon net capacity.) Imagining some great story of a winery fire sale or bankruptcy auction, I ask where the barrels came from. “Home Depot,” laughs business consultant Molliethat’s how far green building has come as a mainstream movement.
The rain-barrel water will be used to nurture the yard, now in its hardscrabble infancy, for the first couple years. After that, the native plants like vine maple and bracken fern will be left on their ownno watering, no mowing, no nothin’. (See related story, p. 36.) “I’d say we’re definitely on the extreme end of resource efficiency,” says Mark, a real-estate developer and member of the Northwest EcoBuilding Guild. “The plan is the maintenance-free garden.”
Designed by George Ostrow of Velocipede Architects, the Hupperts’ remodel was governed by that same spirit of efficiency. (It was begun last September and completed this March.) The usual process of tearing down and tossing out was rejected. Unlike most every other renovation job you see in Seattle, there was no Dumpster. “We could keep a lot. We wanted to reuse as much as possible,” Mark recalls. And though the couple hired a contractor, they did their own waste management, methodically sorting the underlying house’s materials during demolition and construction into different piles in the front yard.
“There’s something philosophical about the piles,” Mark ruminates. “The Dumpster has boundaries, but the piles encourage people to rummage.” Thus invited to glean, neighbors claimed nearly all the scrap and salvage for firewood and backyard projects. “It’s kind of a like a game,” says Mark, “to make it go somewhere other than the dump.”
They were able to recycle the remaining construction detritus with a one-day truck rental and a handful of stops. Wood, metal, cardboard, and plastic were recycled at a Seattle solid-waste transfer station; the Sheetrock went to a Duwamish- area depot (bound for a recycling plant in Fife); other miscellany was accepted at Ballard’s ReStore (see related story, p. 33). Then, on the way home, always looking out for a find, they spotted an old travertine table base left out for claim on a parking strippull over the truck! and hauled the thing home to join a glass tabletop on their deck.
INSIDE THE HOUSE, only expanded by some 325 square feet to about 1,700 total, the same salvage ethos applied. Old banisters were cut into trim; windows, cabinets, and doors were repurposed in different locations; the kitchen is now color-coded between burgundy (old) and black (new). It’s a kind of checkerboard esthetic, architectural goulash, with little attempt to efface the boundary between original and additional”trying to find the beauty in stuff that was here,” says Mark. The everyday dings and scratches remain on the old cabinetry. There’s a unity of principle that ties together discordant material.
“You’re kind of preserving history in a way,” Mark declaresinterrupted by Mollie’s punch line: “Even if it is ’80s bad architecture.” She’s only half-kidding. The original oddball bachelor pad wasn’t so awful, and its basic bones and rooflines weren’t substantially changed beyond new windows and wall configurations. Redoing needn’t mean redoing everything. That would be wasteful.
Even most of the new wood they procured was old: The 80-year-old fir used for floors and stairs came from Oregon high-school bleacher seats, remilled for use in the main house and the entirely new mother-in-law unit built on the other side of the adjoining atrium.
Also designed by Ostrow, the 675-square-foot accessory dwelling unit is rented by a couple who have their own separate entryway. The two domiciles are connected only by a roof and separated by the babbling stream. (For now, the city mandates that ADUs be attached, although that may change in the near future.)
OTHER BUILDING MATERIALS combine the traditional and the high-tech, as Ostrow helps explain. Paints are free of toxins and formaldehyde. (See related story, p. 32.) The new ADU features radiant-heat floors that share their hydronic heating elements with the main hot- water tank (instead of running two separate systems). Concrete use throughout was cut some 50 percent via a combination of fly-ash (a residual product in the manufacture of concrete) and waste glass in the foundations. The foam insulation was recycled from old foam. Clay pipes, instead of plastic, were used underground; the gutters are copper; and wood was sealed with natural oils. The carport roof is covered in sod, so as to reduce rain runoff. The waterproof deck is made of fiberglass (thanks to boat builders from Ballard).
Some walls are even constructed out of “wheat-strawboard,” or chaff that’s been pressed between particle board (“Instead of wood, you’re using grass,” explains Mark). Atop the third level of the main home, a thermostatically controlled ceiling fan circulates air in either of two directions, depending on the temperature and season. And the Hupperts got a deal on the slate steps and pavers in the atrium and yard thanks to a projected Coldwater Creek store’s non-opening in Seattle. After all, savvy scavenging is also a part of the recycling equationfinding a use for what others can’t.
Since the ADU has huge west-facing windows, Ostrow employed a special “heat mirror” film between panes. As a result, the wonderfully high-ceilinged, sun-blasted room is remarkably cool on a hot July evening, even without shades on the windows. ADU tenant Matt Walker estimates that his and his fianc饧s combined utility bills are 65 percent lower than in their last place.
“The signal thing for me was the integration,” says Ostrow, meaning not just the house and yard, but the whole green holistic pie. The Hupperts could’ve elected to blimp out their home to the lot’s legal max. Instead, in keeping with the city’s new emphasis on ADUs, density, and infill housing, they opted to lessen their impact upon the land by sharing it. It doesn’t hurt, Mollie adds, that they cover about one-third of their mortgage in the process.
WHAT DOES ALL THIS environmental consciousness cost the Hupperts? “For the same level of quality, we didn’t spend any more for doing it in a sustainable fashion,” Mark says, guestimating their costs at around $180 per square foot (or less than a standard, comparable remodel). “We’re opportunistic. We weren’t making decisions purely on philosophy. We had to find that fine line between practicality and our passion for the environment.” (See related story, p. 30, on the trade-offs and cautions of building green.)
For instance, the projected solar panels didn’t cost out. The hydrogen fuel cells remain a dream. And though the Hupperts had hoped to use entirely sustainably grown wood certified by the Forest Stewardship Council for their new, non- salvaged lumber, the limited supply on the market last fall had already been bought up by larger projectsitself an indication of green demand. Mark estimates only 10 percent of the new wood, chiefly used for framing, came from a traditional lumberyard, but all of their plywood was FSC-certified.
Mollie emphasizes the process of self-education. “There are choices out there in almost every product that are not toxic, not carcinogenic.” She compares it to the consumer picking through the supermarket shelves, systematically reading the labels. It’s the same way with green building, the sense that you personally selected the materials like so much organic fruit at Larry’s Market. You know the feelingwhat am I putting in my body?
That may be the most important final lesson in their remodel, says Mark emphatically: “Know what you put in your house.”








